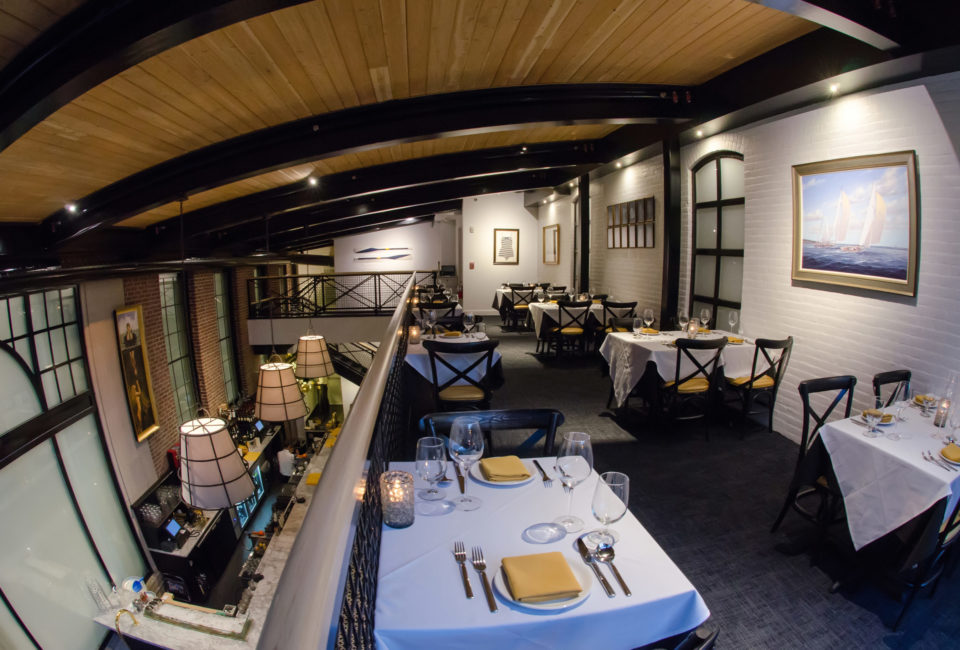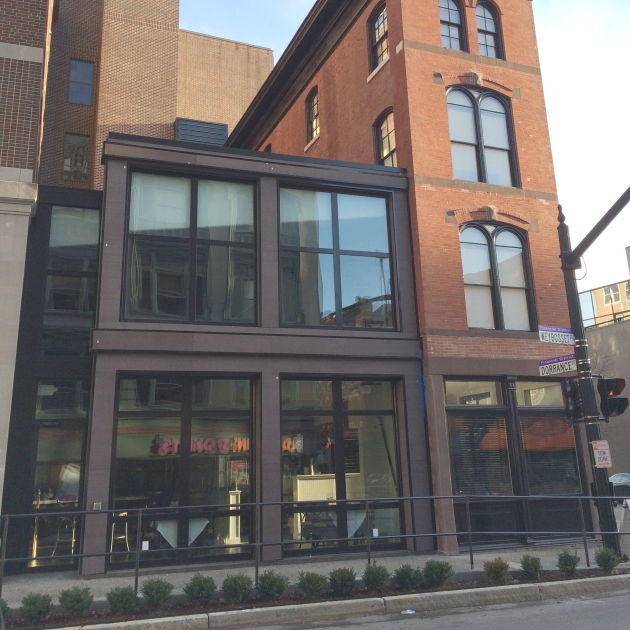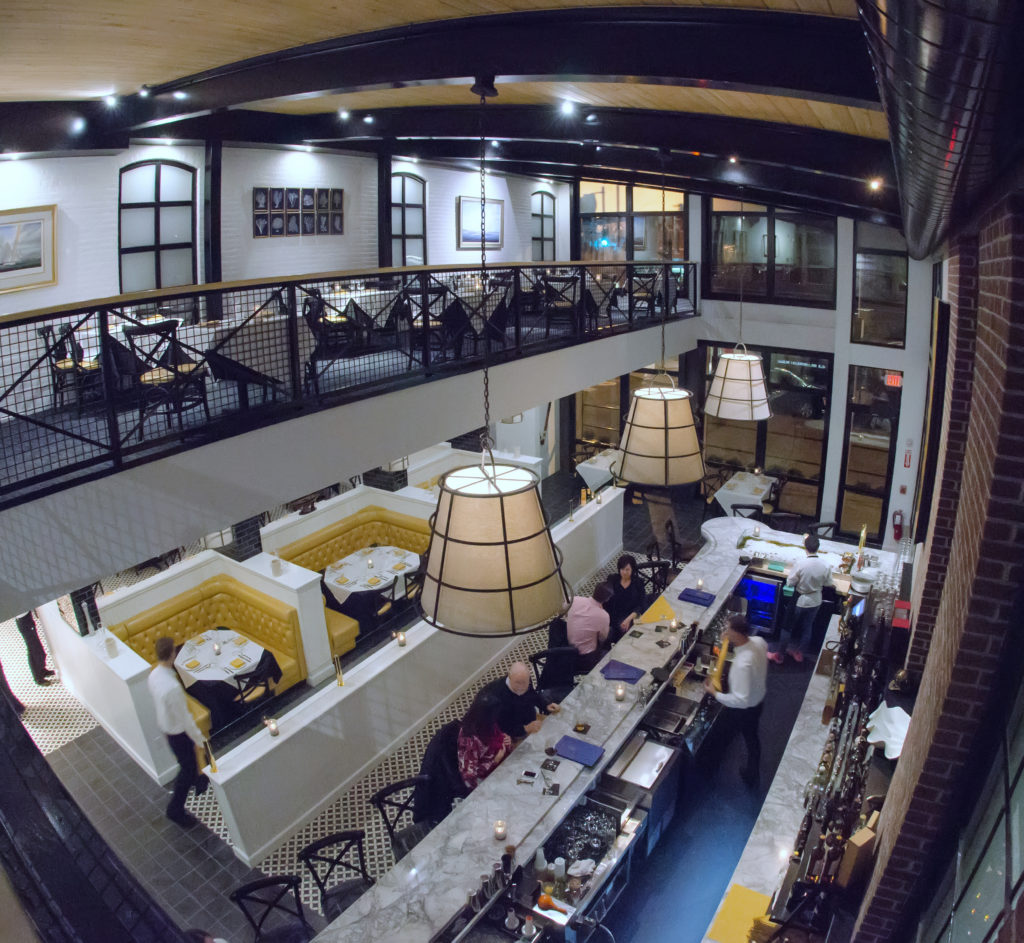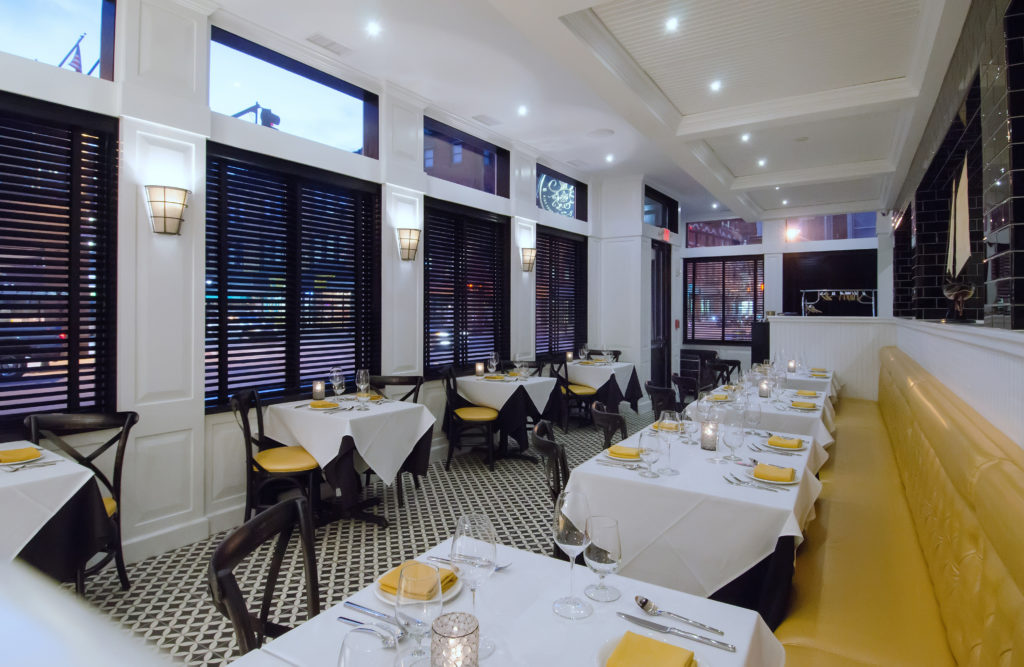
From Alleyway to Awesome Aperitifs
Creative Food Service
Advocating for the alleyway.
For this site, the developer wanted to convert a former alley between two historic buildings into a restaurant. To do this, we first had to help them coordinate between code officials, state historic tax credit reviewers and local design review commissions.

Old and new in harmony.
This required the successful marriage of renovation with new construction. For the existing building, we used fine detailing, reminiscent of a French bistro, combined with long linear elements to highlight its skinniness - clocking in at only 12 feet wide. The new addition relied on larger-scale exterior-grade elements worthy of enclosed al-fresco dining - such as concrete pavers, exposed brick and fire-escape-railings - to create an authentic, complimentary ethos.

Restoring dignity to a prominent location.
This building had sat empty for decades, with various re-use schemes failing to gain traction. Once we were able to take over the existing alley with a two story addition, we created enough size to support a viable venture on this prominent street-corner.