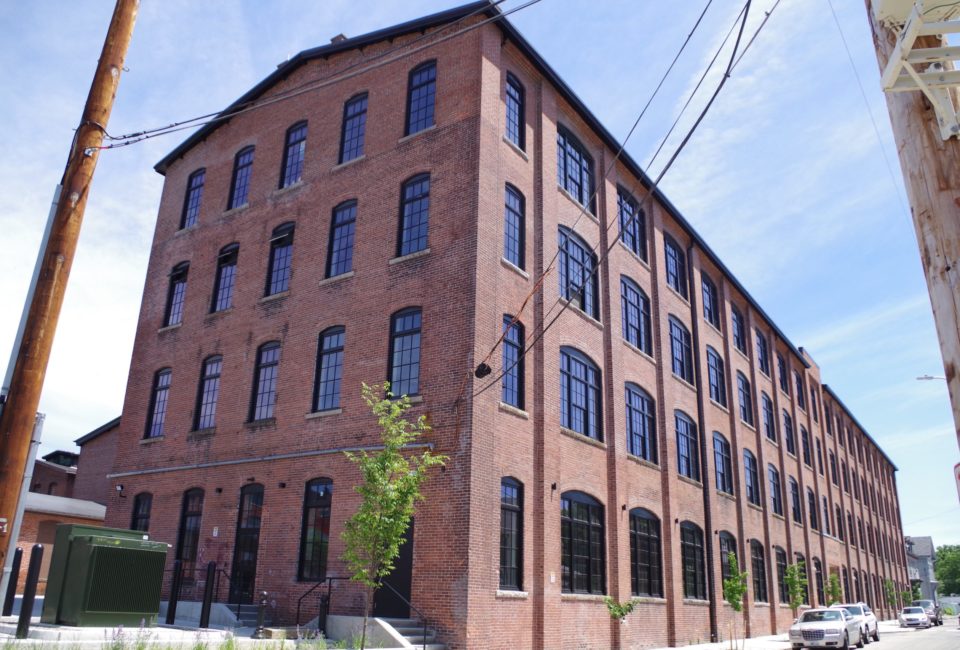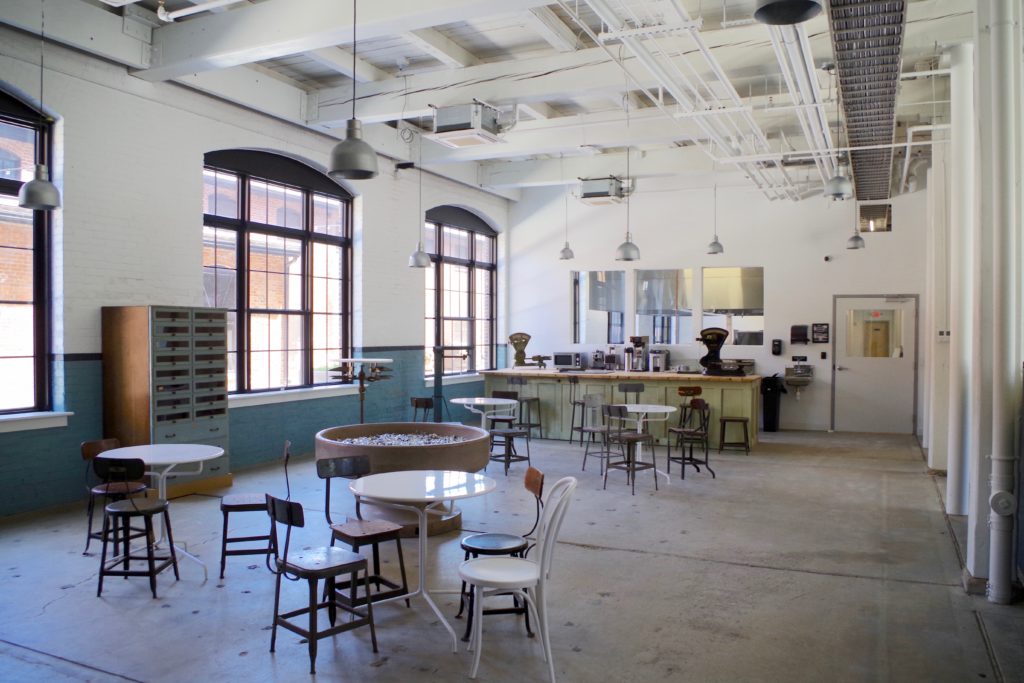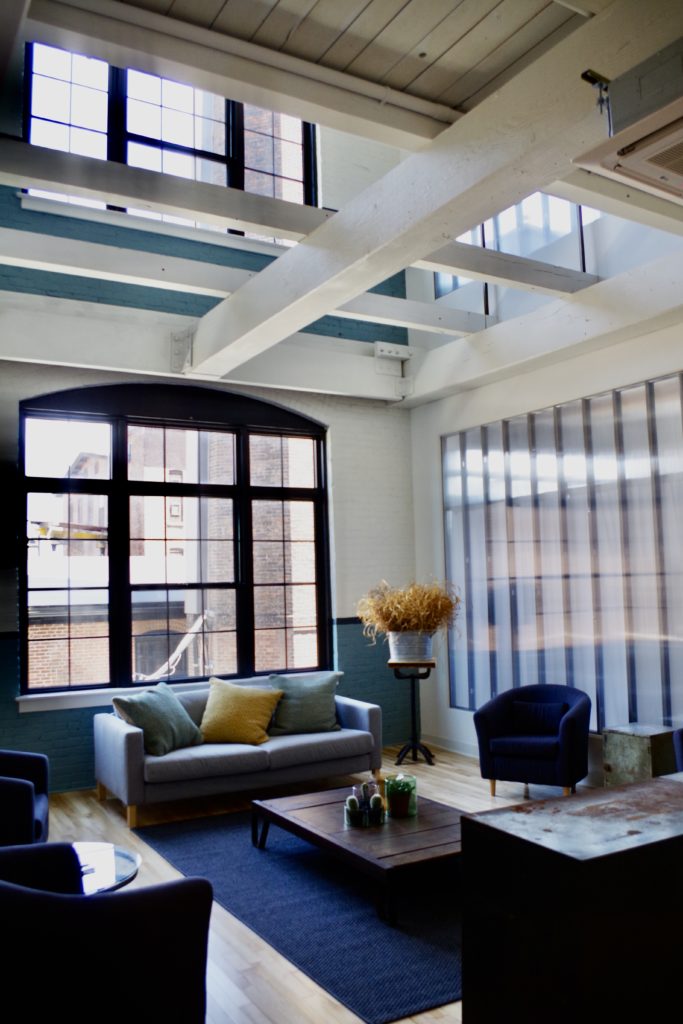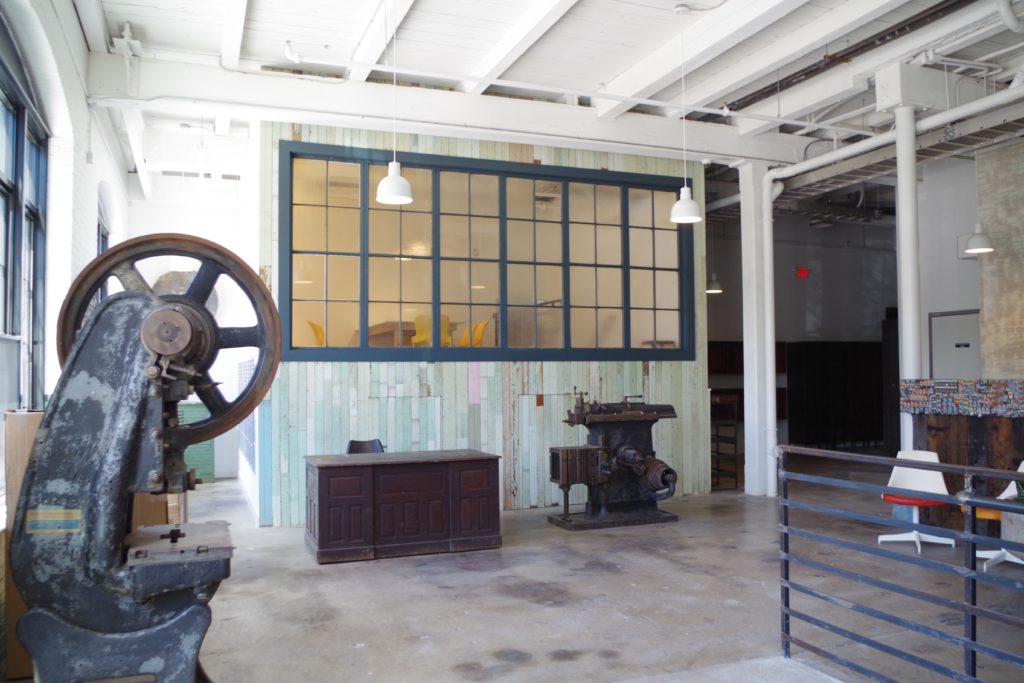
From Mill Complex to Mixed-Use Live-Work Hub.
Creative Food Service
Uncovering the biggest needs.
This client came to us with a strong concept that was a long way from meeting all their needs. By working with them to bridge that gap, we were able to take them from site sketch to occupied structure.

Maximizing usability while respecting the space.
The developers were intent on creating a retro-modern aesthetic for this project. In addition to reusing much of the existing furniture and mill equipment, we also included multi-height spaces and multi-use lobbies to connect the residential, office and commercial kitchen users.

Unexpected community in an unexpected location.
This client wanted to create a destination community, despite selecting a site outside of other, more popular areas. By mixing innovative work space, creative kitchen spaces and high quality loft residences, we were able to help drive value to the site beyond the building quality and location.