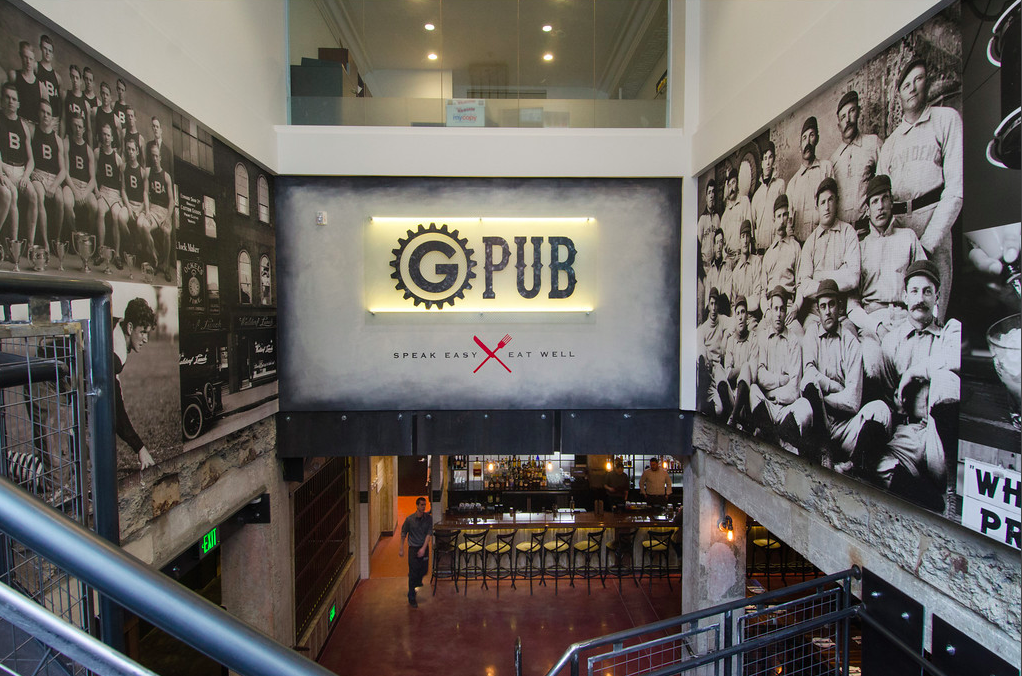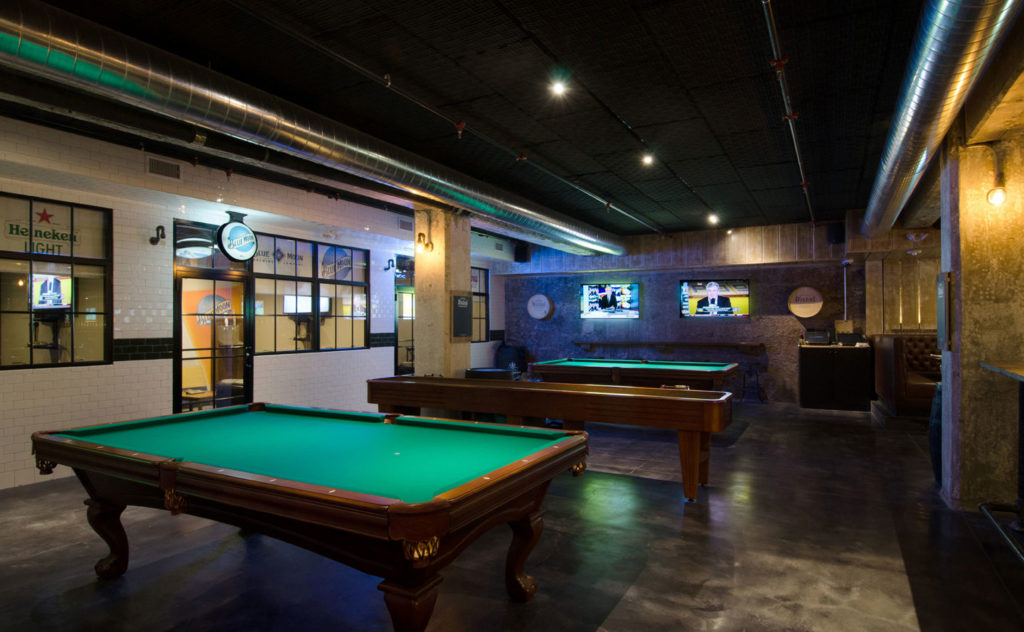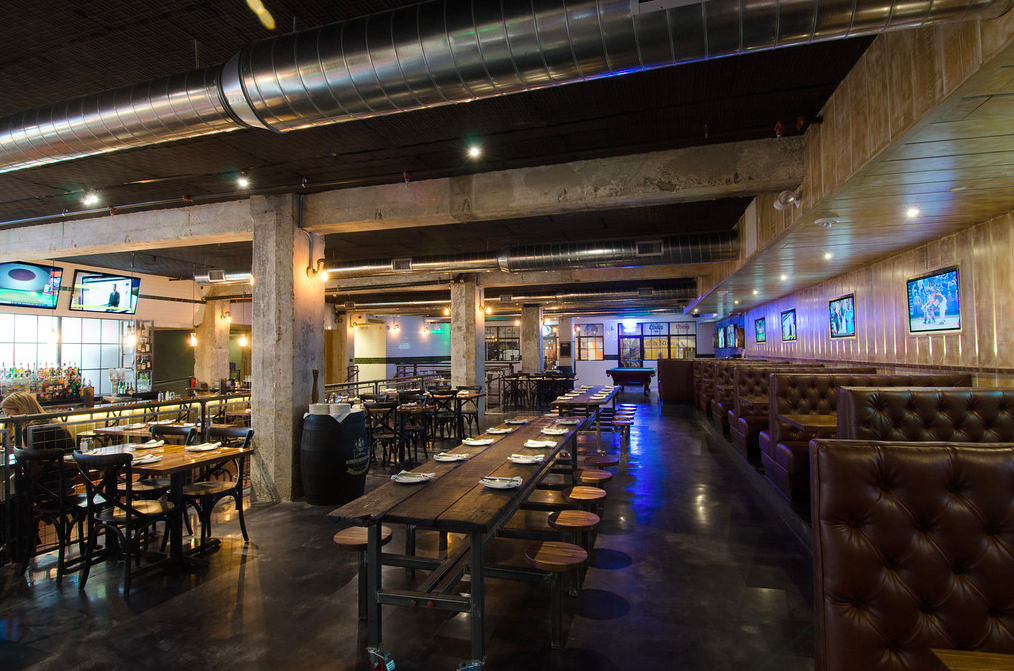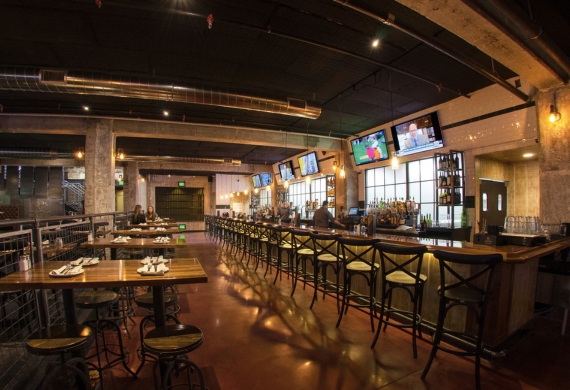
Bringing People Together, Below the Surface
Creative Food Service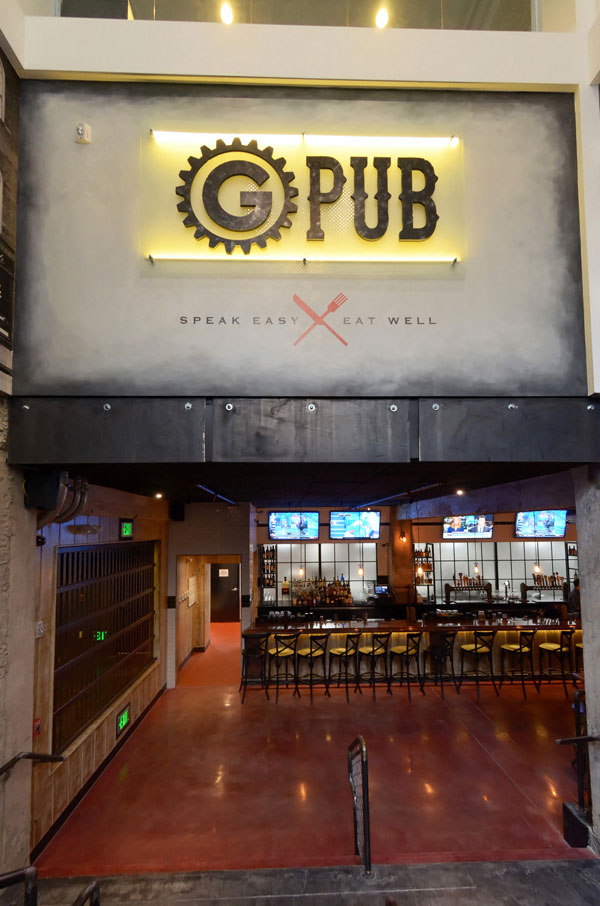
Giving everyone a voice.
For this project, the owner wanted a space that met the needs of their restaurant, the contractor was looking for efficiency, and everyone wanted to make sure the authentic bones of the building were expressed.
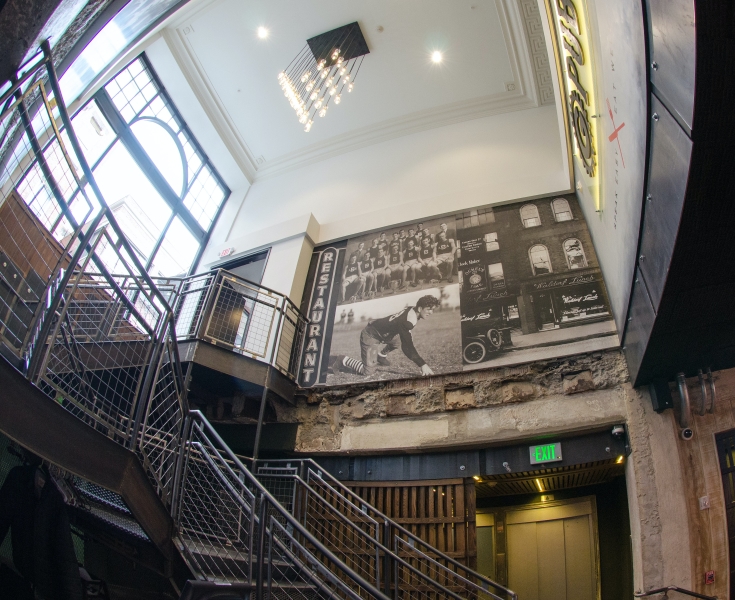
Honoring history while meeting modern needs.
We went to great lengths to honor the space while still meeting all needs. We created a celebrated vertical circulation by taking a full 30ft high bay on the street-front and inserting a creative, angular steel stair. We lowered the floor by the bar, and hid the kitchen behind back-lit historic replica windows to create a sense of below-grade space expansion. Finally, the rough textures of the building’s existing concrete beams and columns were contrasted with new wood grain in an artful medley of industrial design.
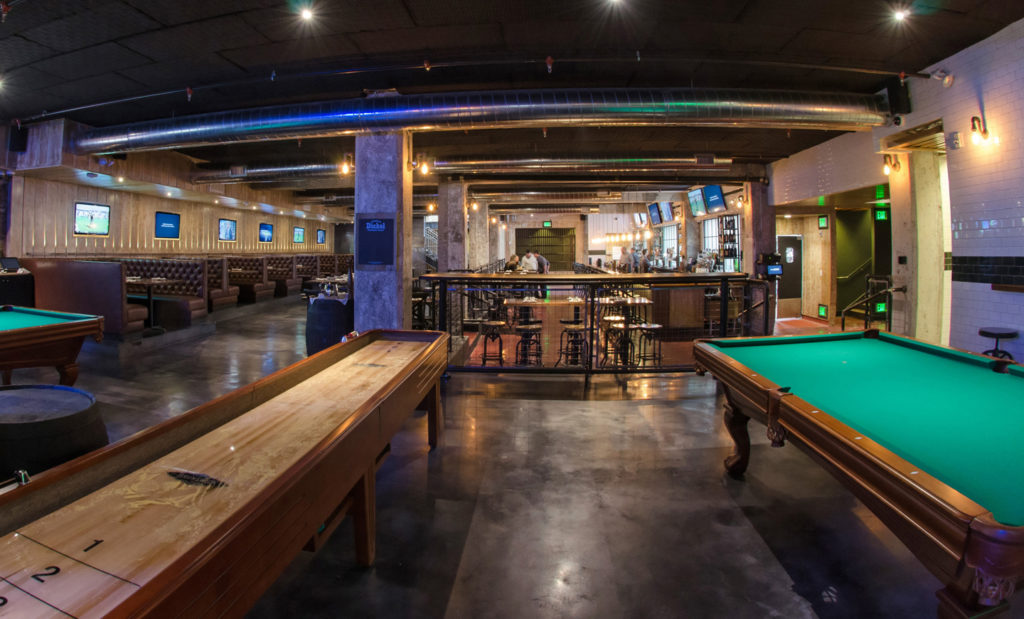
Breathing new life into an old neighborhood.
The site was originally an unused storage space. By incorporating modern design elements into the existing architecture, we were able to convert it into a destination gastro-pub that activated a side street and brought life and energy to this mixed-use lifestyle building.
