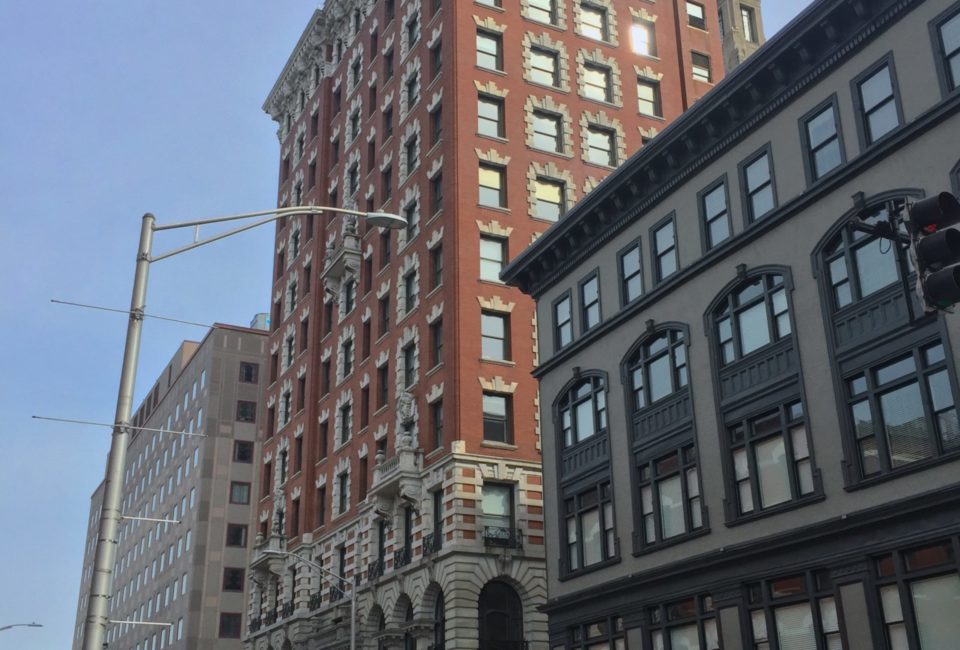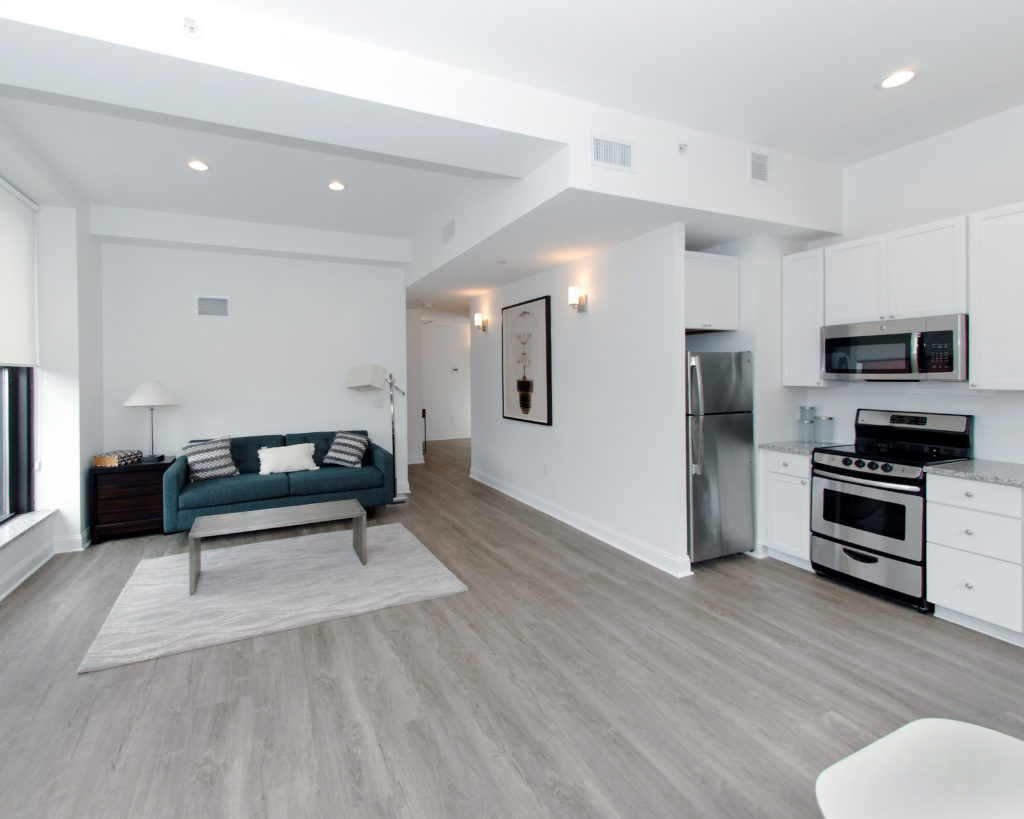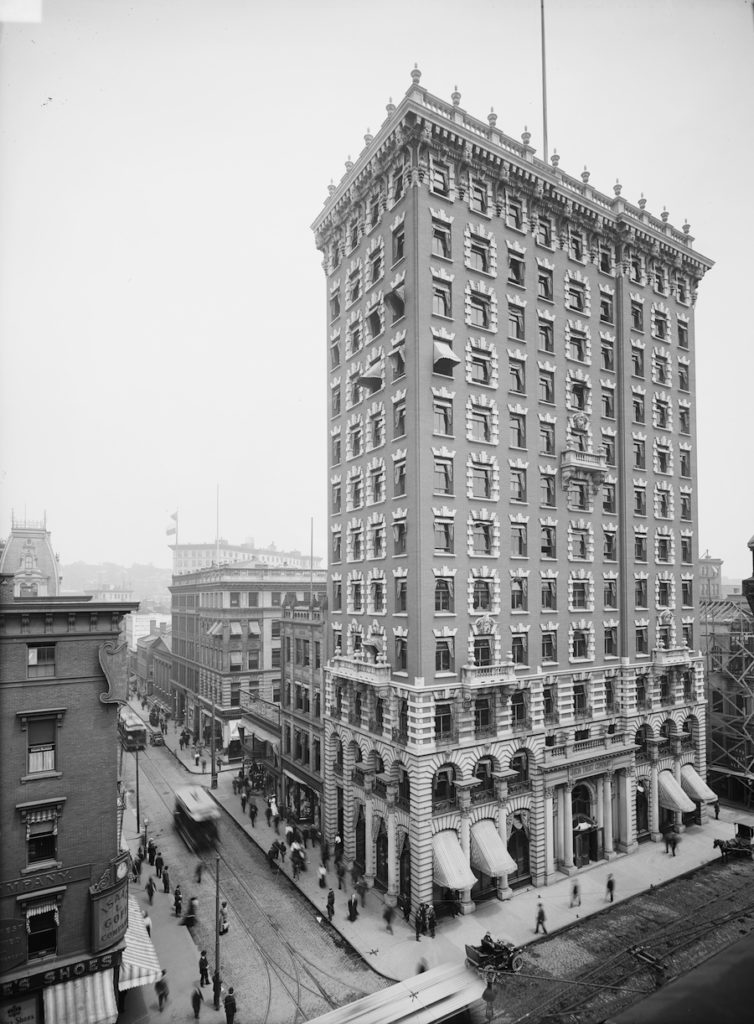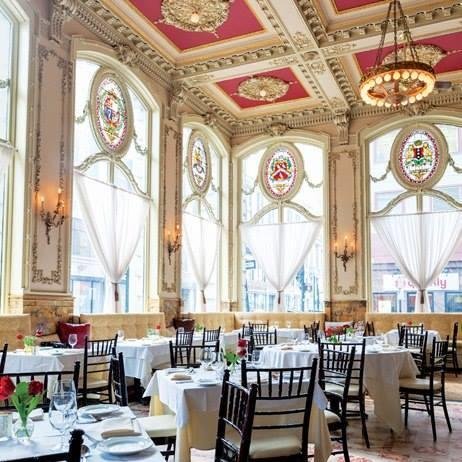
Reviving One of Downtown’s Dormant Giants
Urban Redevelopment
The developer’s advocate.
Because this project began with a dilapidated and rundown former high-rise office building, our first steps involved helping the developer coordinate with code officials, state historic tax credit reviewers and local design review commissions.

A marriage of modern and historic.
The goal of the design was to play up existing historic detailing throughout common spaces, and complement the strong existing circulation elements with new HVAC and life-safety upgrades. The units were laid out efficiently with modern detailing and unparalleled views and its two-story rooftop penthouse was cleverly hidden behind the roof’s historic balustrade.

Giving life to a venerable beauty.
This was the second major project in downtown Providence for this developer, who sought a vertical building for efficiency that maintained the look and feel of the area. When finished, the building was able to house residence, a first-floor restaurant, and a US Senator’s office, while retaining its character through preserving its exterior detailing.