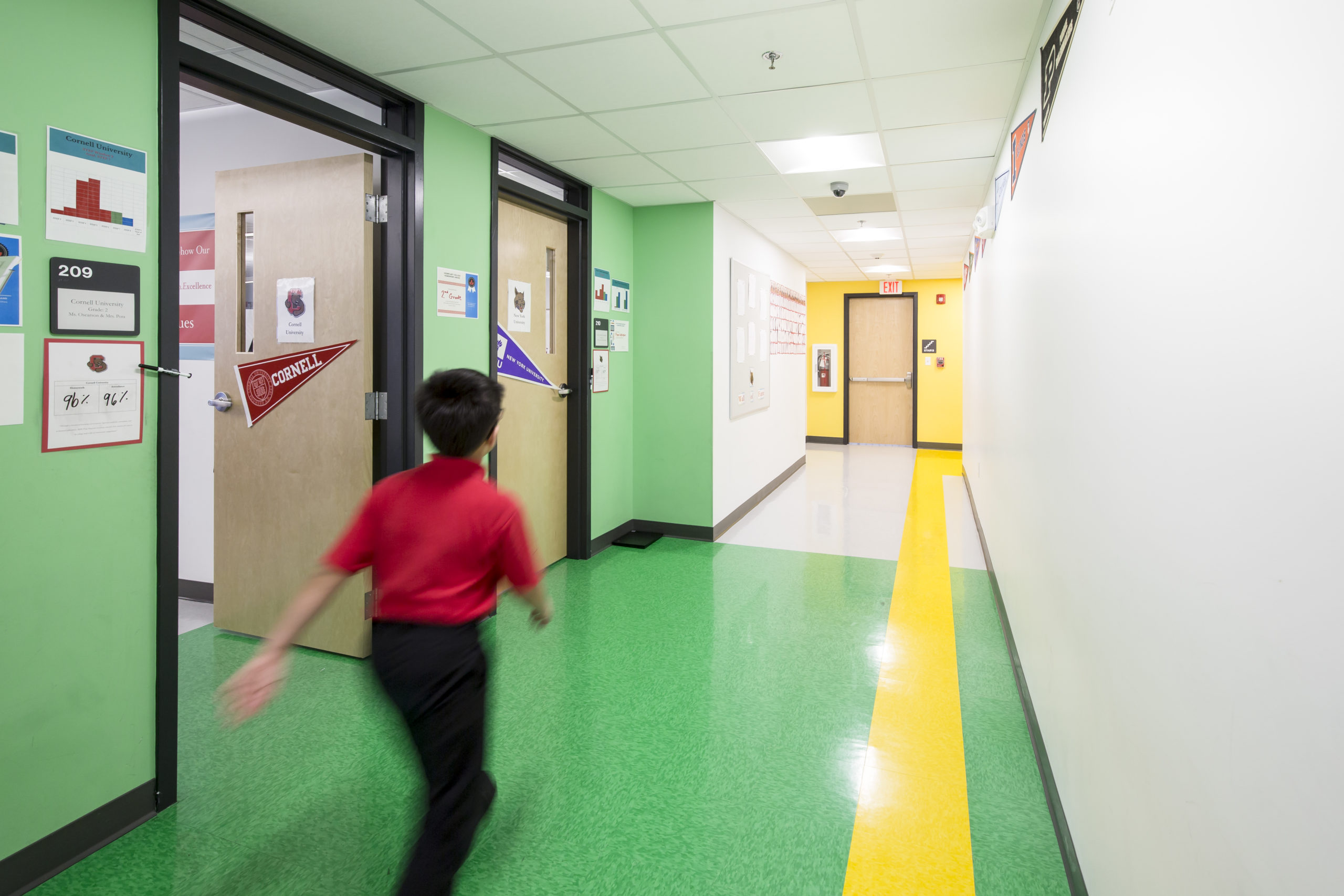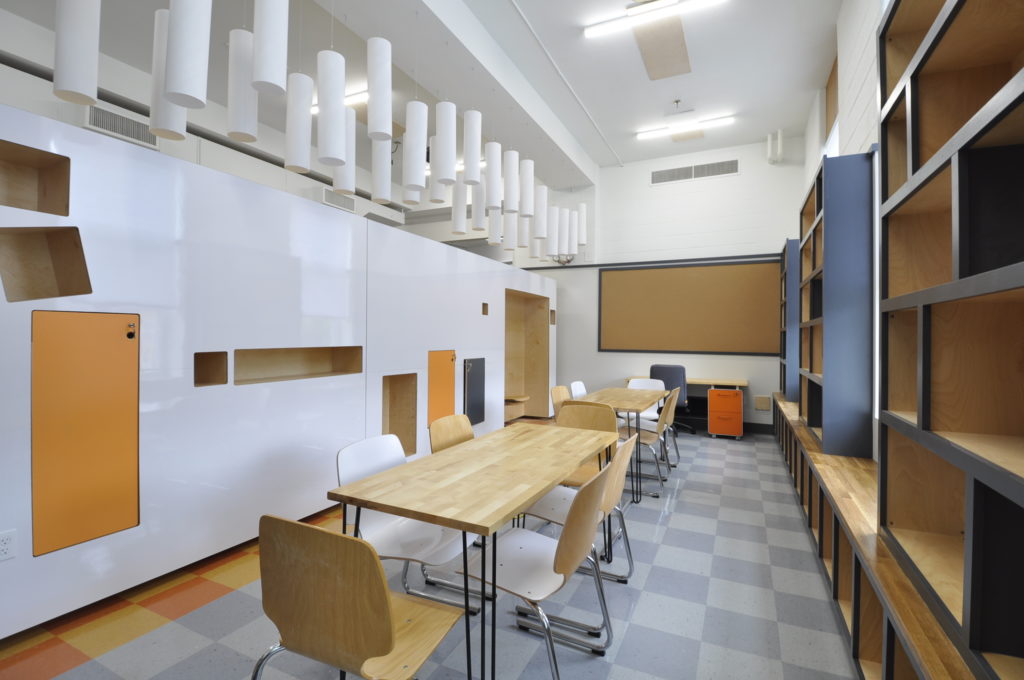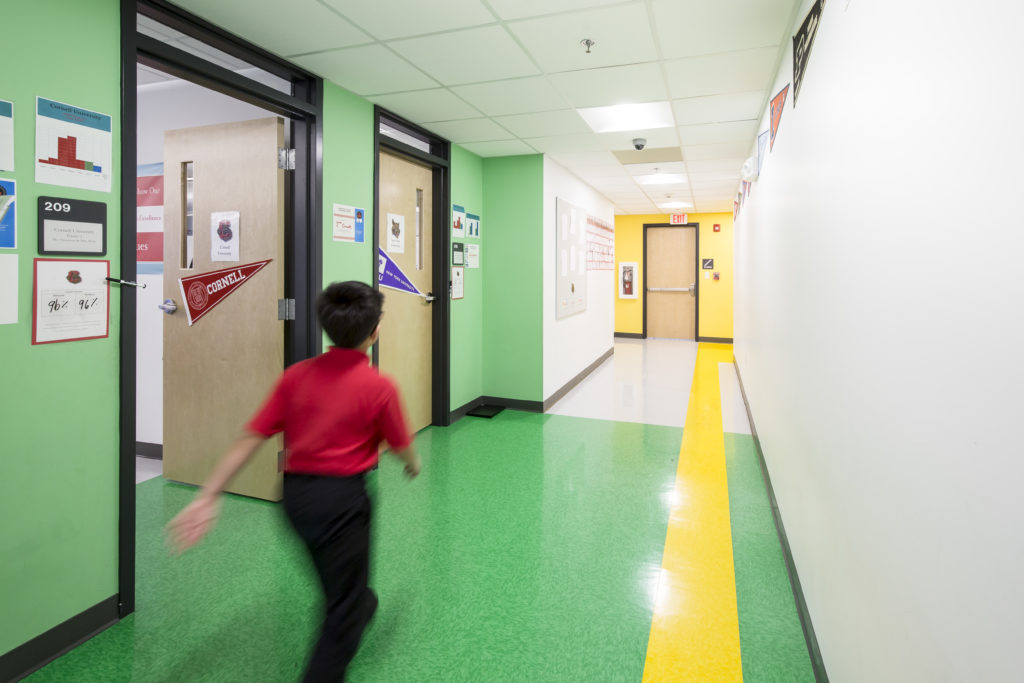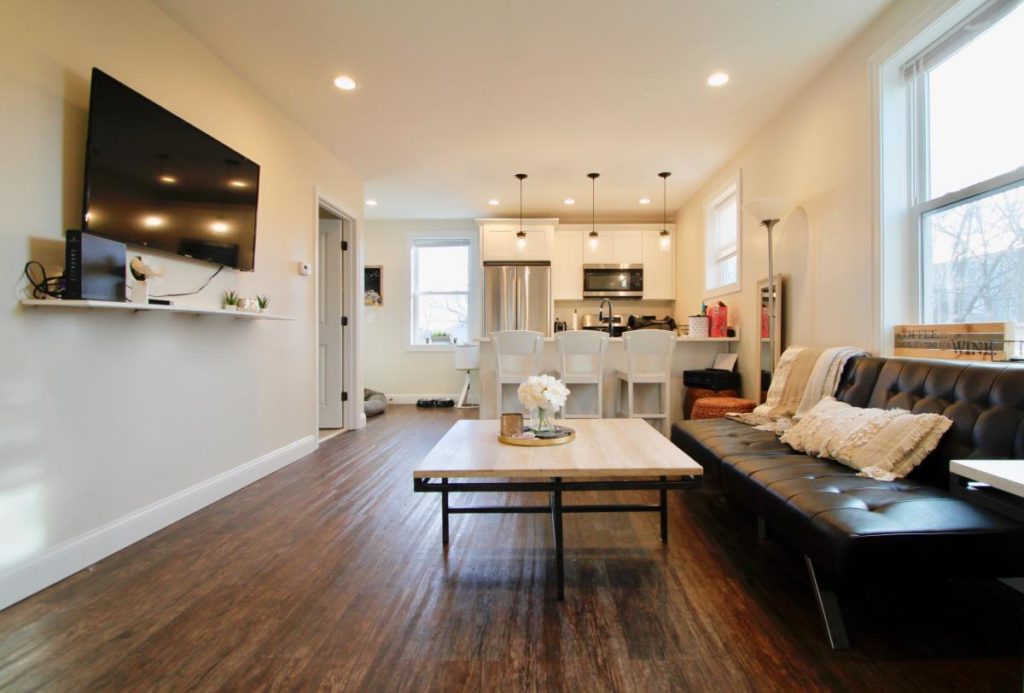How your building project can help your people thrive.

Of course, as architects we think in terms of square footage, zoning, sprinkler systems, and building materials.
But none of those words mean a thing unless they’re being used by somebody. Buildings can be great on their own, but without people living in them, moving through them, caring for them, and growing in them, a building isn’t great for long.
So instead of beginning with the nuts and bolts of a building, we like to start with the people that will be using the building. By shaping the building around your organization’s people, you’ll find their day to day job is easier, more efficient, and helps them to focus on the things they’re good at. You’d probably rather your finance person spend their time working on awesome reports instead of having to rearrange the supply room every time they need more printer paper.
At the beginning of every project we like to ask (at least!) three big questions about your people and the way they use space.
What are the needs of the people using the space?
A lot of building design is motivated by the space itself, but equally important (perhaps more so) are the unique needs you have for the space. A school and an insurance office could be in the same building, but have completely different build outs.
So think about things like:
- What type of work space do your employees need? Closed offices or an open space with desks? Should the desks be moveable or standing? Do they need file cabinets? etc.
- Do you have places that have to fulfill multiple uses?
- Do you need a designated conference room or meeting space?
- Where will people put backpacks, bags, or purses?
- Where do you store printer paper or sticky notes or other office necessities?
- Etc.
Once we have an idea what you need, it’s up to us to marry the building itself with your needs.
One of our more unique projects was the Nowell Academy. Using a limited budget, we focused on the usage needs first so we could find creative solutions at a small price point. We decided the best way to meet their needs was adaptability — moveable walls, walls as white boards, temporary dividers, multi-use objects. And then to soften the echoes created from the building’s hard surfaces, we found a cost effective solution with a series of sound-attenuating baffles that made the space feel and sound warmer.

So before you even begin thinking about materials and square footage, take some time to do a deep dive of what each person in your organization needs day to day. This will be one of the biggest drivers of your project. Because, trust me, the last thing we want for your organization is for you to realize on move in day you don’t have a single place to put your cleaning supplies.
How will people move through the space?
This one may take a bit of thinking and imagining, but in terms of building layout, it’s super important to consider how you might walk through the space. For example, if you’re a company that meets with clients but also has office areas, do you want clients to walk past the office doors? Or do you want the offices hidden from the front?
Or the bathroom. There’s a good chance it needs to be a bit removed, but should your employees have to walk all the way to the other side of the building every time they’ve had an extra cup of coffee?
Or even a kitchenette. Do you want it to be really close but then also get to smell everyone’s lunches? Or would you rather walk a bit and not be bothered by someone’s reheated casserole? Where is ok to have a bit of disruption and where do you need to have complete peace and quiet?
Sometimes this simple question becomes the very basis for an entire project. One of our favorite projects, Rise Prep Academy in Woonsocket, RI, needed a new location and found an office building from the 80s. As we started the project, we decided to center the entire design around how the students flow through the space as well as how they grow through the grades.

Bright, colorful lines on the floor correspond with different grade locations so students can easily find their way to class. And then each time they go up in a grade, the design corresponds with increased responsibilities. For example, open cubbies made sense for Kindergarteners but the higher levels needed closed lockers and lounges. But the entire design was created around the flow of people throughout the building.
What type of community do you want to build?
It may seem counterintuitive that walls and building materials can actually create a community, but great design can bring people together instead of the other way around. Thinking about how you want your people to work and grow together can help us create a space that facilitates those goals.
When we created new housing in Fox Point in Providence, Rhode Island, the developer wanted to have a peaceful, community-forward, enclave for a high-student neighborhood. He had acquired 11 buildings on 7 lots so it was a challenge to imagine creating a development that could facilitate community.

As a result, we merged a couple of buildings together for a sense of cohesion and deliberately left a lot vacant between the two buildings into a pocket courtyard to create a gathering space.
How can we help your people thrive?
Ultimately, buildings are just facilitators for what you hope you and your organization will become. By starting with your people first, we can help you find a space where you’ll all thrive together.
We’d love to meet with you to uncover your organization’s unique people needs. Give us a call at 401.400. ARCH or email us at hello@signalworksarchitecture.com to get started
- Meet Dan: A catalyst for results and a lover of metrics.
- The Outdoor Challenge: creating outdoor spaces people love and use.
- How your building project can help your people thrive.
- Meet Bryan: An efficient project manager and architect focused on legacy.
- Meet Joanna: A passionate renovations whiz and design strategist.