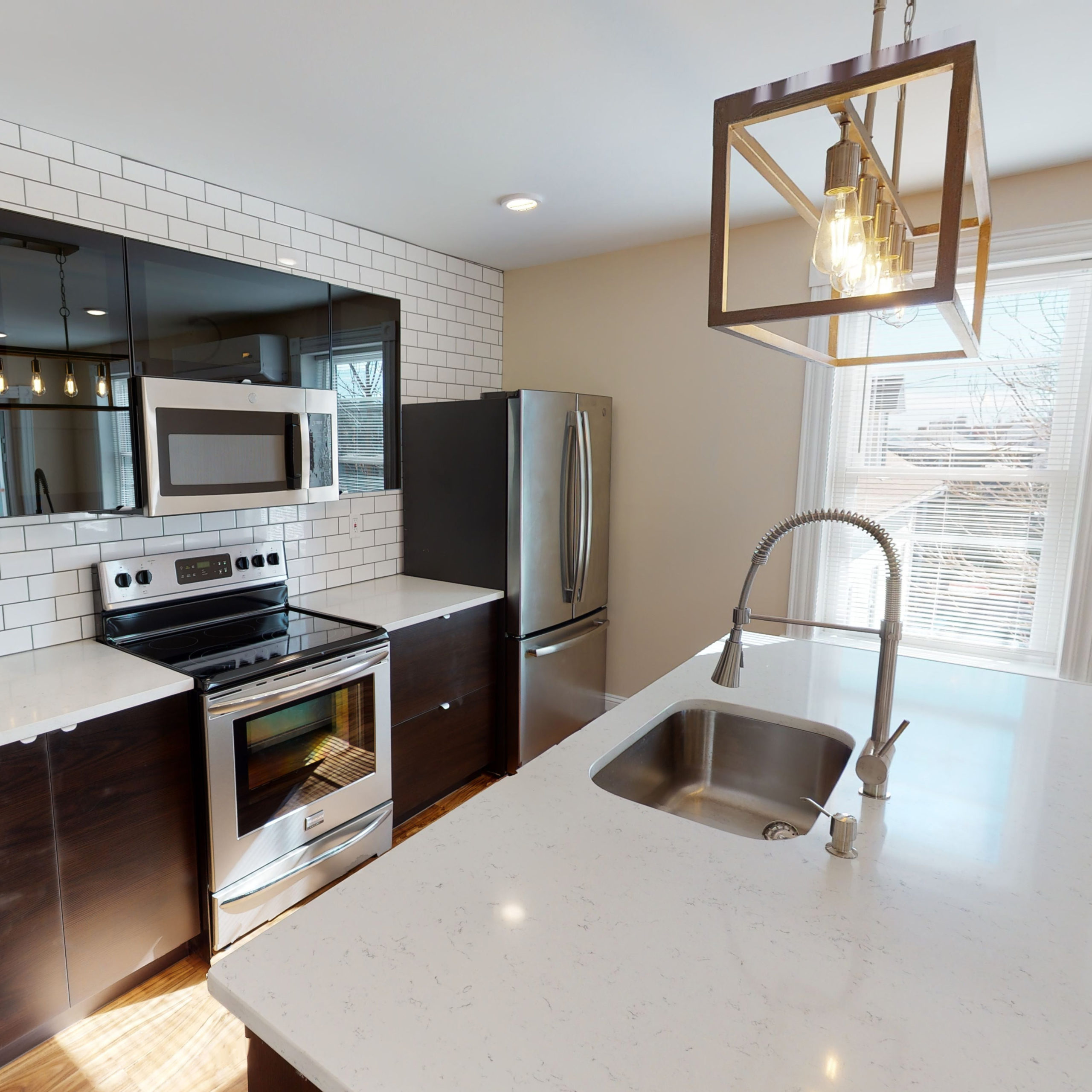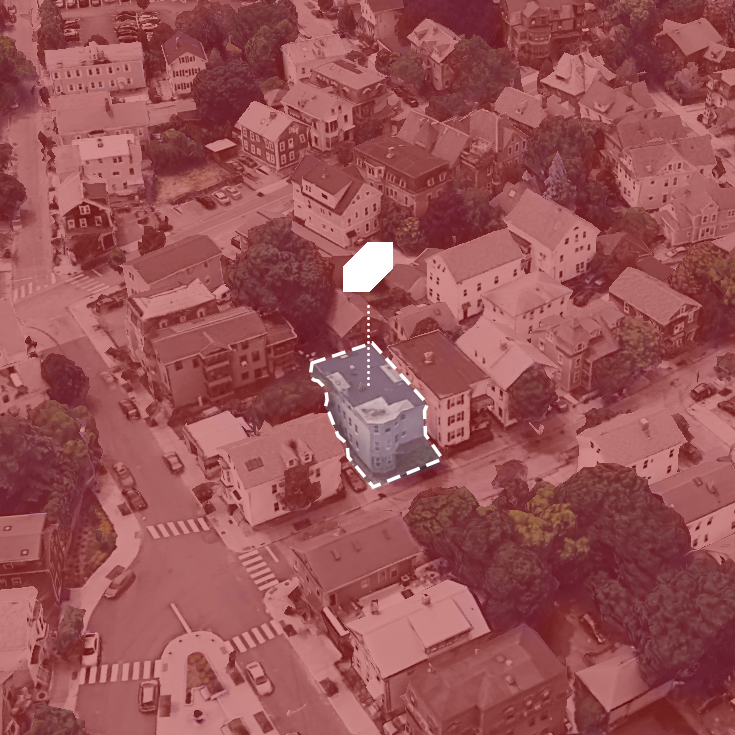Two for One Solution: keeping up with housing demands without inflating housing costs.

People come from all over the world to attend one of Rhode Island’s top-notch colleges and universities. But when those students graduate, they often leave the state, taking the precious knowledge they gained with them. There are myriad reasons for this brain drain, not the least of which is the state’s lack of affordable housing for young professionals.
Rhode Island is facing a significant housing deficit that mirrors a nationwide trend, largely brought about by a combination of population growth and the halt of new residential construction. Demand is far outstripping supply, and prices are escalating. Mid-rise multi-occupant dwellings are being built wherever feasible; however, these dwellings are often unaffordable for recent graduates just starting out.
When an architect-turned-developer realized he could add three units to his recently purchased 1860s triple-decker rehab on the West End without increasing the building’s footprint, he jumped at the opportunity. This building was a large one — each of its three units had four bedrooms and two bathrooms, and the property wasn’t much larger than the building’s footprint. Time had not been kind to this building, however. It had a host of issues, including problems with the foundation and a rodent infestation, due to the previous owner’s lack of maintenance.

Because the building is in a desirable location it presented the perfect opportunity for a large-scale renovation project that would cater to young professionals. In this case, the Two for One Solution. Signal Works proposed that each of the building’s three units be divided into two — each with one bedroom and one bathroom. It’s very difficult to create a new construction with smaller units like these at a price point young professionals can afford. The Two for One Solution, however, allowed for replacing one expensive unit with two smaller, more affordable ones rather than building something from the ground up.
Fifteen months after the project was proposed, residents began moving in. Many of them were recent graduates who hoped to launch their careers in Providence and were thrilled to find housing affordable enough to allow them to do so. Although the architectural solution for this renovation was a simple one, the planning process was complex because of zoning challenges, which we’ll explore in a subsequent post.
The young professionals happily moving into their renovated West Side unit are not aware of the innovative zoning approach City Council approved or the intensive public process it took to get there. But they are well aware of their good fortune to be living in a desirable city, in a desirable area, to advance their careers.
In an upcoming post, we’ll discuss our zoning approach that helped make this project happen.
We’d love to hear from you!
We’re genuinely interested in knowing what you think makes old buildings interesting. So, we would love to know what’s your favorite building on the West Side? What do you love about it?
Send us an email at hello@signalworksarchitecture.com to tell us about it!
- Meet Dan: A catalyst for results and a lover of metrics.
- The Outdoor Challenge: creating outdoor spaces people love and use.
- How your building project can help your people thrive.
- Meet Bryan: An efficient project manager and architect focused on legacy.
- Meet Joanna: A passionate renovations whiz and design strategist.