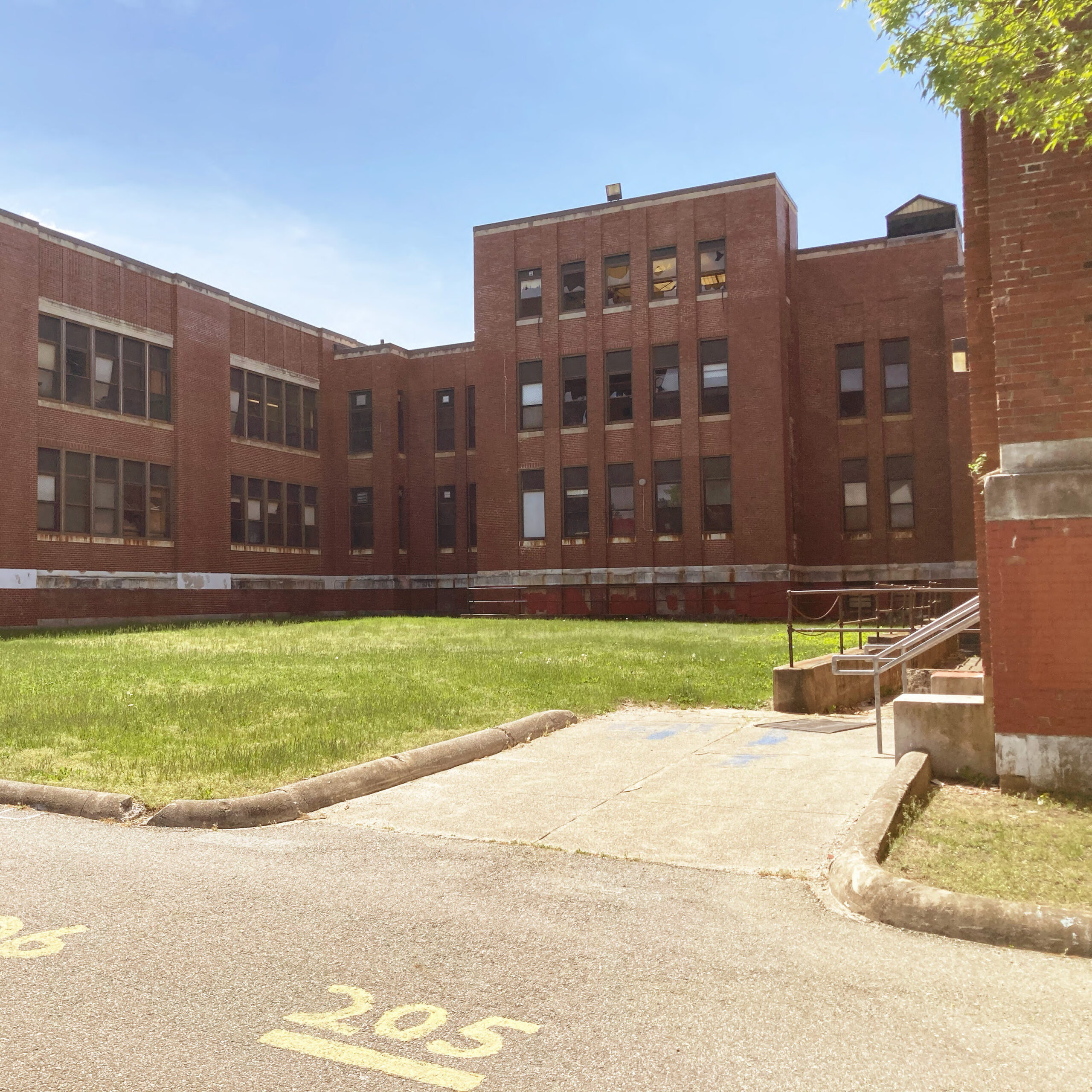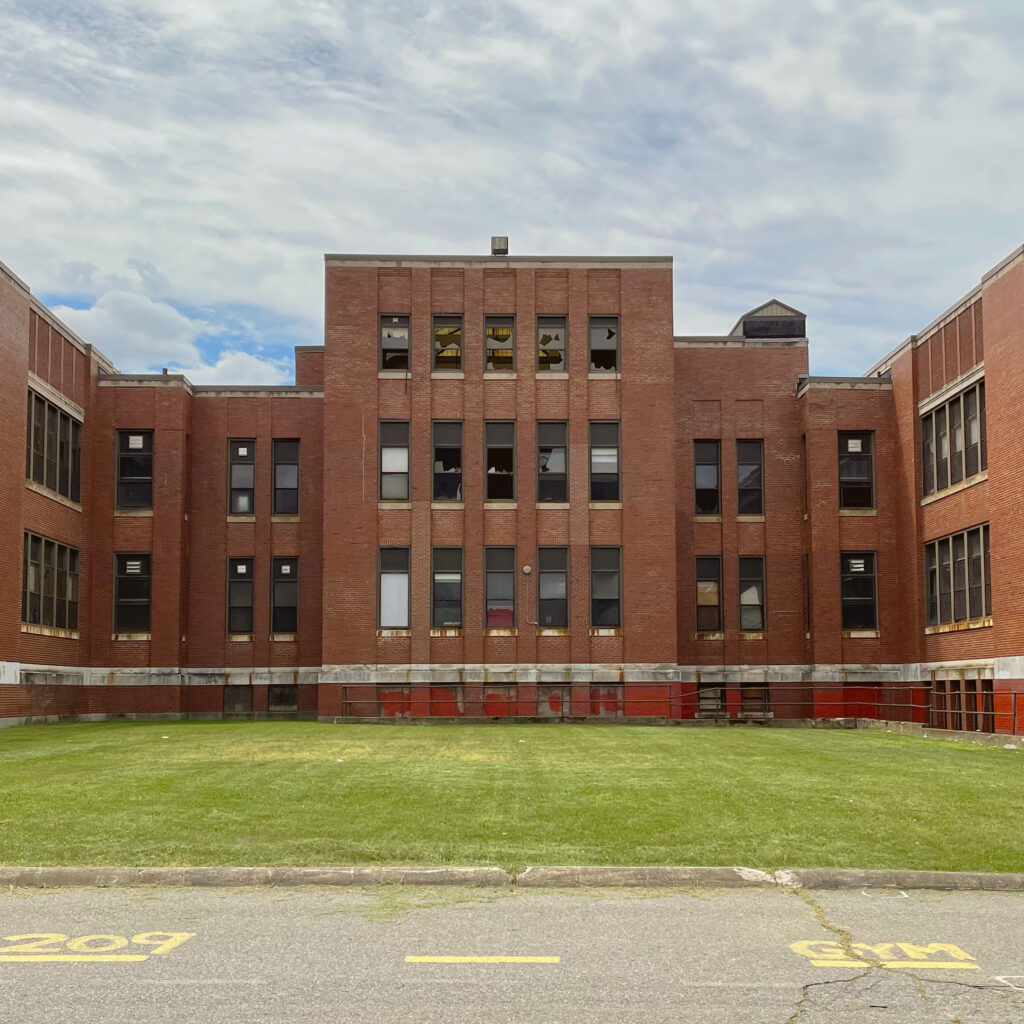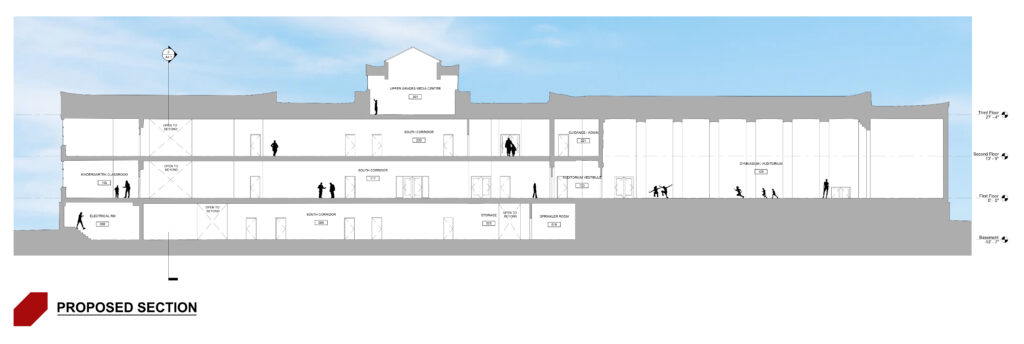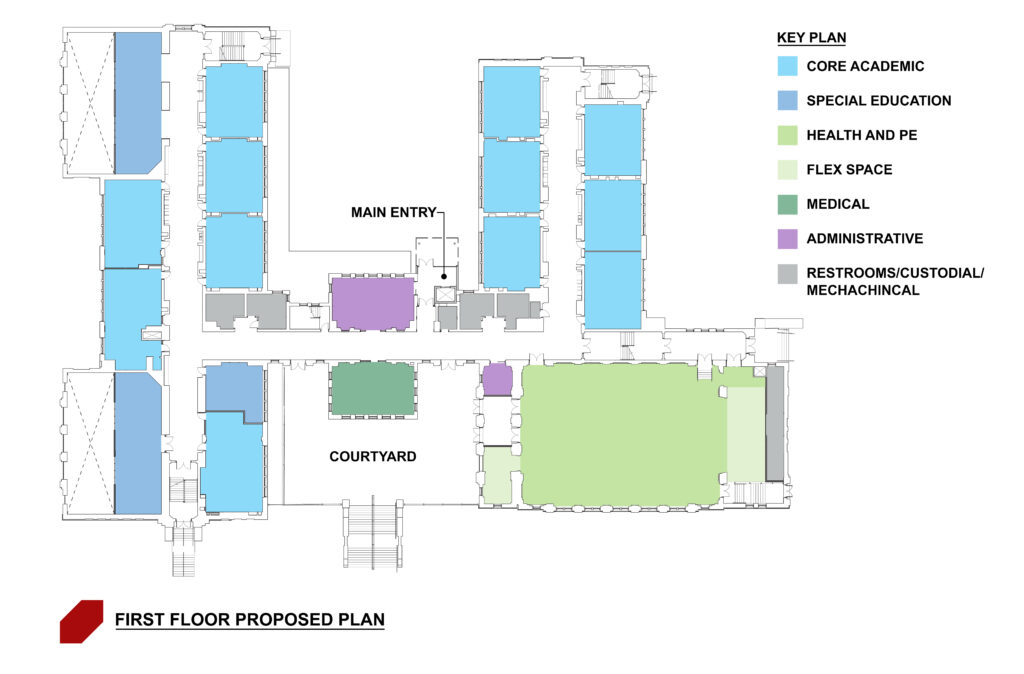Delivering modern educational needs in Providence

The Providence Public School District (PPSD) is renovating its primary and secondary school buildings to meet the needs of its growing and evolving student body. But these projects take a long time to complete — much longer than the short 10-week summer break when the buildings are vacant. So the district chose to develop a temporary “swing space” where students could learn while their neighborhood school underwent renovations. They identified Providence’s Windmill Elementary, a school building that had been abandoned for 10 years, as their transition space. PPSD had only 18 months to bring Windmill Elementary up to code and ensure it met the needs of a 21st century learning environment.

People First
Delivering solutions to challenges before they arise
PPSD relied on Downs Construction, the project manager that hired Signal Works, to help them identify and solve potential problems before construction even began. For this $25 million renovation, Signal Works, in collaboration with PPSD and the Rhode Island Department of Education (RIDE), discussed educational planning, architectural design and engineering all at once, from concept to design and construction. Signal Works also conducted an extensive envelope investigation in order to ensure energy efficiency and make the building NetZero ready. The result of this pre-planning was a tailored “bridging document” that PPSD could deliver to their chosen design-build team to finalize, ultimately saving both time and money.

Place Based
Bringing an outdated building into the 21st century
When Windmill Elementary closed a decade ago, it was already outdated, so making this school appropriate for a modern learner was no simple feat. Signal Works had to consider what the district wanted, what the students needed and what the state required, then make those requirements, needs and wants fit the budget and the building.
Creating flexible space was imperative. The building had to accommodate different ages, activities and abilities, and creating a dedicated space for students with learning disabilities was a must. Developing plumbing flexibility also was important so that classrooms could easily serve either early elementary students or become science rooms. This flexibility allows the school to be able to serve K-8, two K-5s or two 6-8s. Thought also was put into creating break-out spaces and STEAM upgradable enrichment rooms so that the building can accommodate modern teaching techniques. Thinking about how best to modernize the library into a fully functional media space also was an exciting aspect of the discovery process. The fully accessible space was designed to include sweeping views of the city skyline to serve as inspiration to young learners.

Purpose Driven
Flexible space for an evolving student body
During our first discussions with PPSD, they knew they needed a swing space that eventually would become a neighborhood school, but they weren’t sure how to bring Windmill Elementary School back online. We helped them develop a flexible, cost-effective design plan that could be completed on time and on budget and meet the needs of students temporarily without a neighborhood school.
The school design is not only functional, but incorporates elements of the students’ city, considering their access to nature and giving them a special place to learn.
- Meet Dan: A catalyst for results and a lover of metrics.
- The Outdoor Challenge: creating outdoor spaces people love and use.
- How your building project can help your people thrive.
- Meet Bryan: An efficient project manager and architect focused on legacy.
- Meet Joanna: A passionate renovations whiz and design strategist.